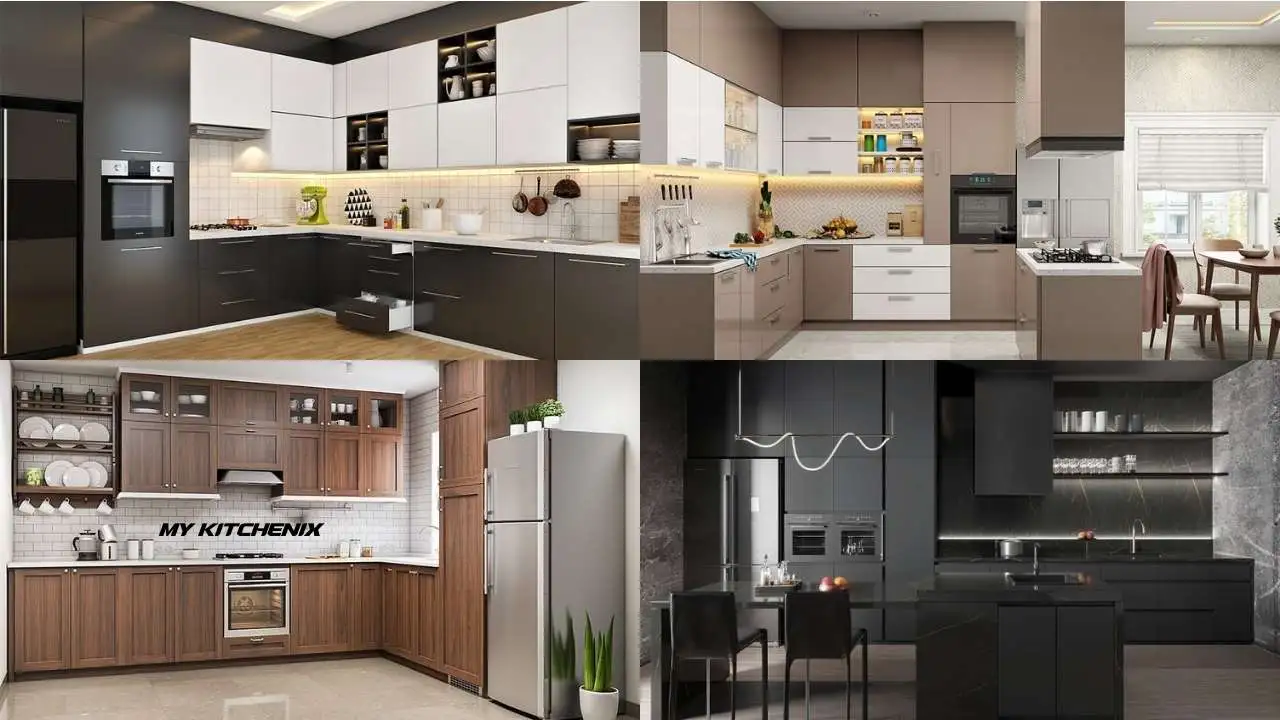The kitchen is much more than only a location to prepare food; it is the core of your house, a place where loved ones socialize, memories are made, and tales are exchanged. It can be thrilling and intimidating to design a kitchen that not only satisfies your culinary demands but also expresses the way you live and your personal taste. This post aims to teach you the best tips to facilitate the process. We have addressed every factor you need to consider, from measuring your space to designing the ideal kitchen layout, setting your budget, and picking the best materials and appliances. Discover how kitchen dimensions affect functionality and design.
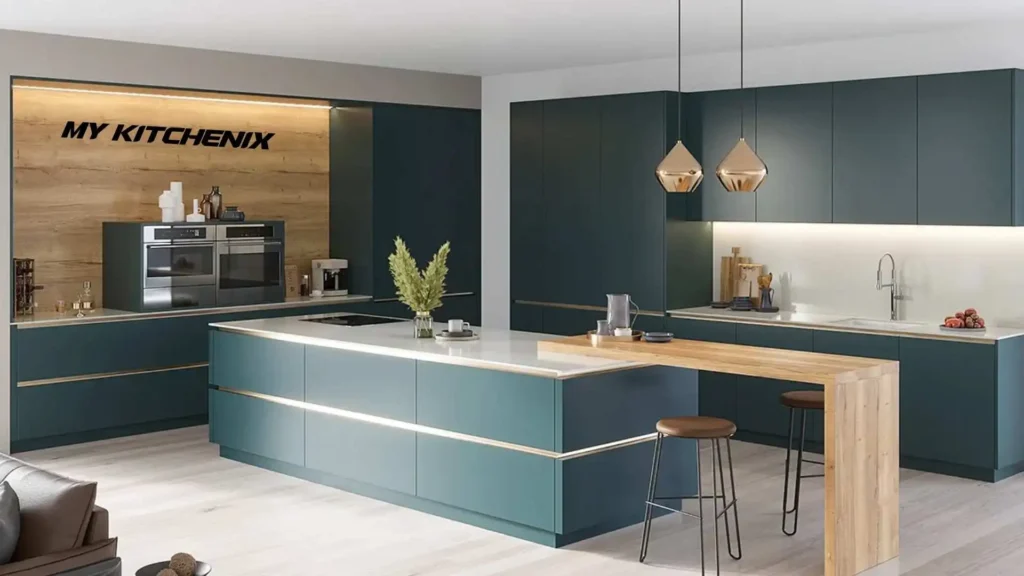
The Role of Kitchen Dimensions in Functional Design
A valuable kitchen design must take the size of the kitchen into consideration. It affects the design, where appliances are placed, and how much storage space is available.
I. Improving Efficiency
A well-designed kitchen can improve efficiency by simplifying the process of preparing meals, cleaning up afterward, and hosting visitors.
II. Suitable Layouts for Different Sizes
The kind of layout that can be used depends on the size of the kitchen. For example, a larger kitchen can handle an L-shaped or U-shaped plan, whereas a smaller one could be preferred for a single-wall or galley configuration.
III. Appliance Placement
One more place where kitchen size is important relates to how the appliances are placed. The layout of appliances in the kitchen might be dictated by its proportions in a way that optimizes functionality and fosters a smooth workflow. Let’s discover together how kitchen dimensions affect functionality and design.
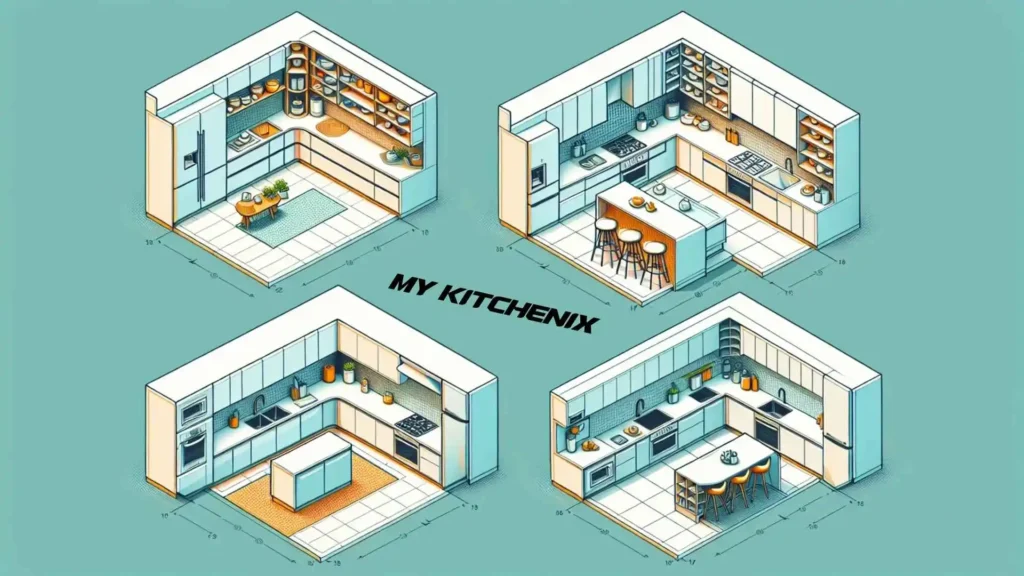
Factors Influencing Kitchen Dimensions
Your kitchen’s dimensions can vary depending on a number of things. The overall size of your home is one of the important aspects.
I. Resident Preferences
The amount of space allotted to the kitchen in a house typically varies depending on the residents’ tastes and lifestyle.
II. Family Size Considerations
The size of the kitchen can also be influenced by the number of people living inside. A larger family may need a larger kitchen to make room for a larger refrigerator, extra storage, or even two sinks.
III. Intended Use of the Kitchen
The intended use of the kitchen is another element that may affect its dimensions. An open-plan kitchen with more room may be preferred if the kitchen is going to be the social center for hosting guests.
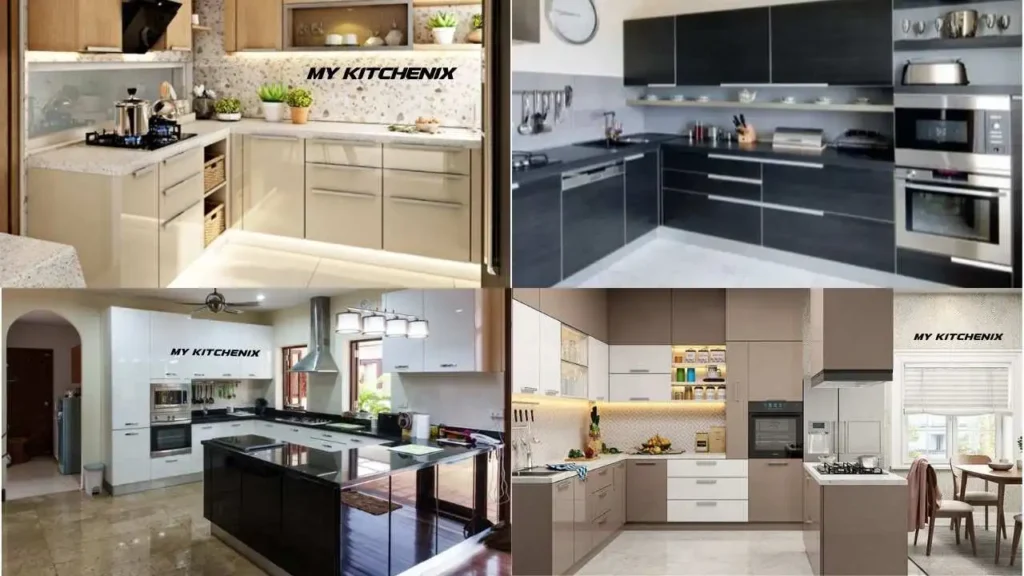
Understanding Standard Kitchen Dimensions
When designing your kitchen, it can be useful to know the typical kitchen size measurements. These measurements act as a guide to guarantee a kitchen that is both practical and comfortable.
I. Standard Size Ranges
Around 70 square feet or less is typically accepted as the standard size for a small kitchen. A large kitchen is defined as being 200 square feet or more, while a medium-sized kitchen is normally between 100 and 200 square feet.
II. Work Triangle Measurements
In terms of arrangement, the work triangle’s typical measurements should be no more than 26 feet overall, with each side measuring between 4 and 9 feet. This is the distance between the sink, refrigerator, and stove. Its purpose is to provide mobility and efficiency.
III. Variability in Measurements
It’s crucial to remember that these are only recommendations and that the exact measurements may change based on a number of variables, including the home’s architectural style, the homeowner’s preferences, and regional building codes.
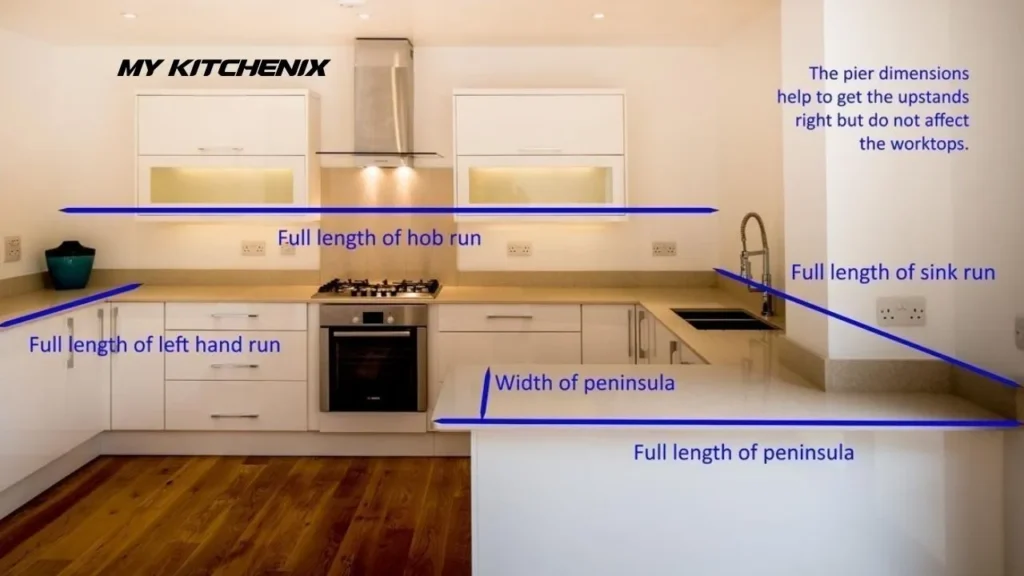
How to Measure Your Kitchen Dimensions
Accurate measurement of your kitchen’s dimensions is essential while designing your kitchen. The following steps will help you navigate the process:
I. Gather Your Tools
First, you’ll need a pencil, notepad, and tape measure. To find the total square footage of your kitchen, start by measuring the length and width of the space. Then, multiply the two measurements together.
II. Measuring Height
Next, take a measurement of your kitchen’s height. If you intend to install upper cabinets or have a certain lighting fixture in mind, this is very crucial.
III. Appliance Measurements
Remember to take measurements of the largest appliances in your home. It will assist you in organizing your space and guarantee that your appliances fit precisely.
IV. Architectural Elements
Finally, pay attention to any architectural elements like pillars, doorways, or windows. These may have an effect on your kitchen’s structure and style.
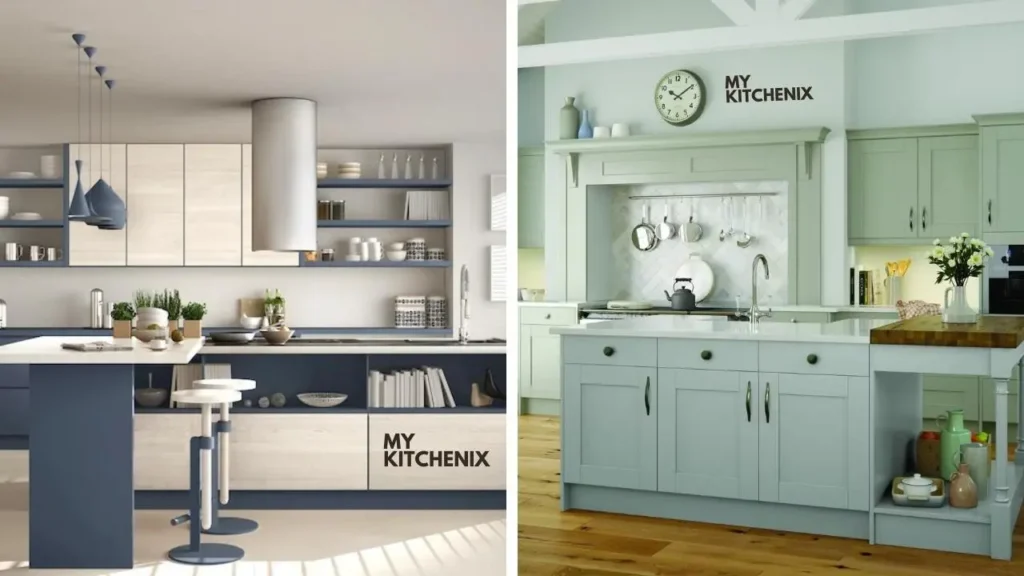
Designing a Functional Kitchen Based on Size
Size-based practical kitchen design requires careful planning and deliberate decision-making. Here are some suggestions:
Think on the arrangement that best fits the size of your kitchen: For example, a galley or single-wall plan is effective for smaller rooms, but an L- or U-shaped layout works well for bigger kitchens.
Make smart storage plans: Sufficient storage space can contribute to a neat and well-organized kitchen, regardless of its dimensions. In smaller kitchens, make use of the vertical space for storage.
Appropriate counters for food: Make sure you have appropriate counter space for cooking and preparing food. Depending on how you cook, you may need a different amount of countertop space.
Finally, think about how appliances are arranged. They should be arranged to facilitate efficient workflow.
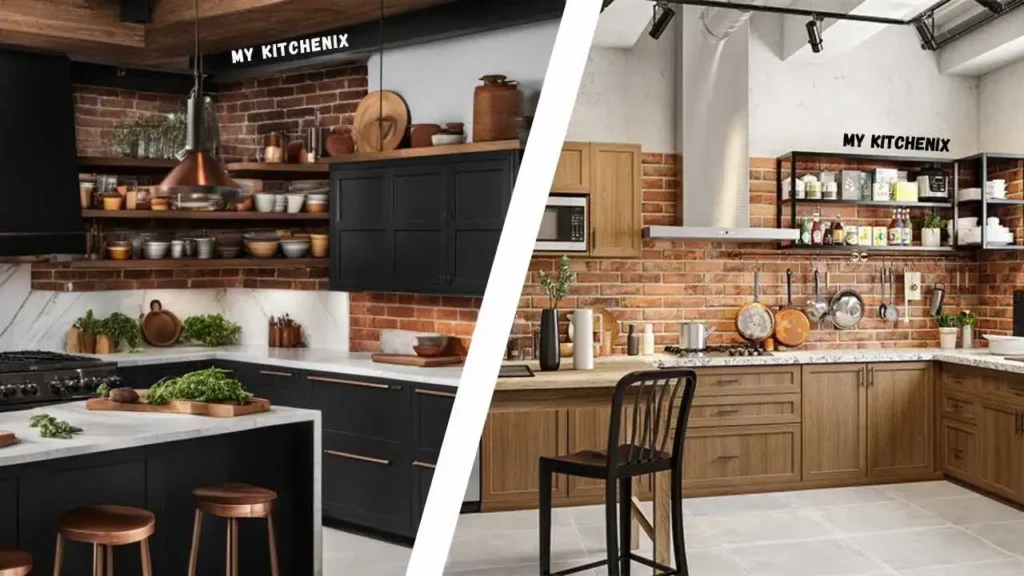
Tips for Maximizing Your Kitchen Space
Any kitchen may look better and work better if the available space is maximized, no matter how big or little. Here are some suggestions:
Utilize the corners: Although they are frequently disregarded, corners can offer useful storage space. Shelves or cabinets in the corners can be a useful solution.
Think of open shelving: Open shelves are an excellent method to showcase your dishes and cookware while also giving the impression of a bigger space.
Select small appliances: If your kitchen is small, think about getting small or multipurpose appliances.
Choose light colors: Choosing light colors for the kitchen can create an impression of a bigger space and light.
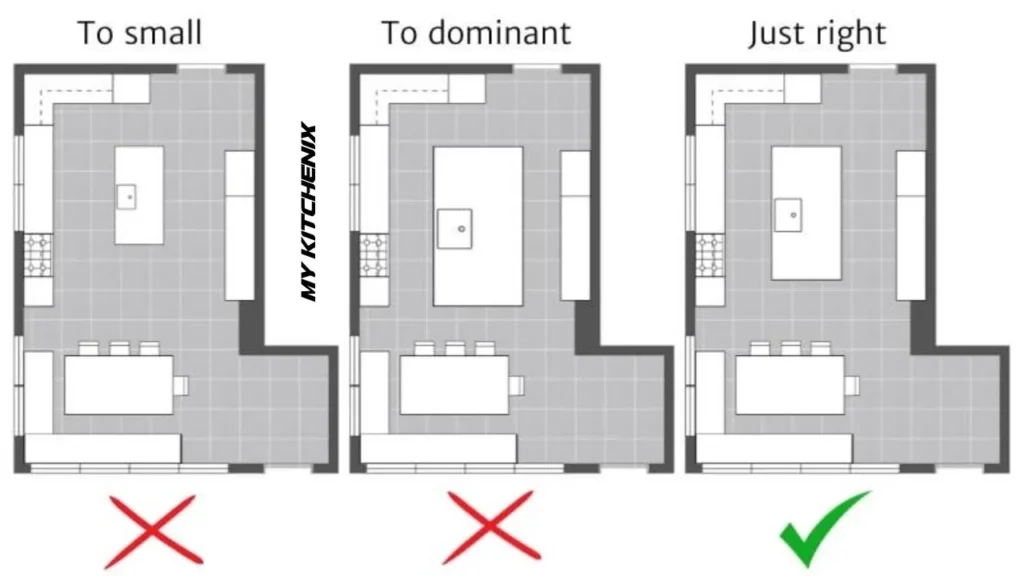
Common Mistakes in Kitchen Dimensions Planning
Mistakes are common when estimating the size of your kitchen. Here are a few typical ones to stay away from:
Neglecting the work triangle’s significance: The cornerstone of a functional kitchen is the work triangle. If you ignore this, your kitchen may become challenging to use.
Ignoring the necessity for storage: No matter how big or small the kitchen, it must have enough storage.
Ignoring lights: A kitchen needs well-lit spaces. Not only does it improve appearance, it also guarantees safety.
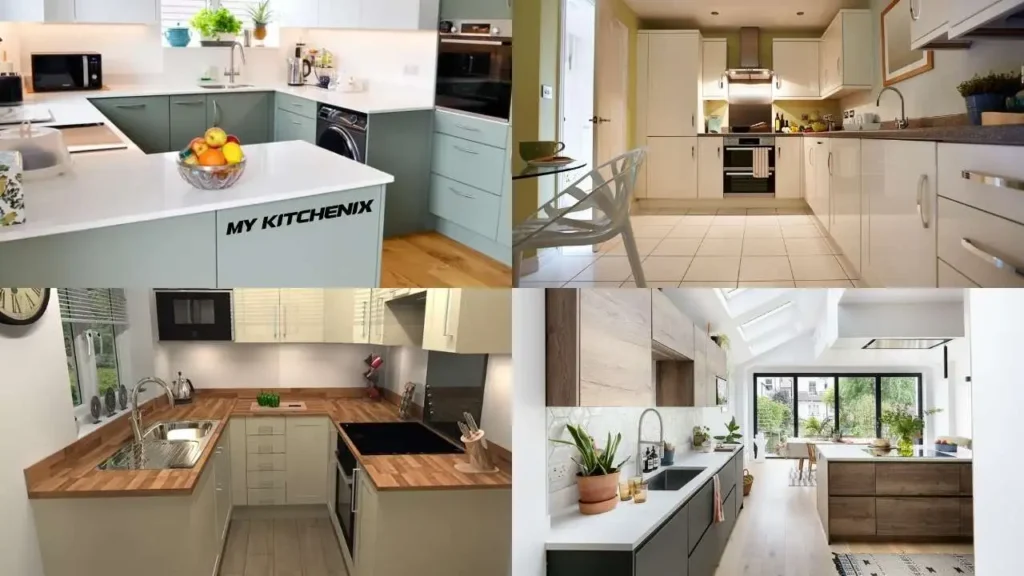
Case Study Effective Kitchen Designs
Let’s examine an effective size-based kitchen design. The kitchen under investigation is a modest space, approximately 70 square feet. The homeowners desired a well-equipped kitchen with lots of storage. A galley design with floor to ceiling cupboards and built-in appliances was the answer. The kitchen looked bigger and lighter because of the white cabinets. The kitchen was compact, but it was quite useful and well-organized. This case study shows that even a tiny kitchen can be made into a useful and visually beautiful area with thoughtful planning and astute design decisions.
Difference Table for Kitchen Dimensions and Design
| Feature | Small Kitchen | Large Kitchen |
|---|---|---|
| Standard Size | Around 70 square feet | 200 square feet or more |
| Layout Options | Galley or single-wall | L-shaped or U-shaped |
| Storage Solutions | Vertical storage emphasized | Abundant cabinetry options |
| Appliance Placement | Compact arrangement | Spacious and flexible |
| Work Triangle | Limited space for efficiency | Greater distances for convenience |
Conclusion
In conclusion, now you know how kitchen dimensions affect functionality and design. the size of your kitchen has a significant impact on both its appearance and usability. Regardless of the size of your kitchen, you can guarantee a comfortable and useful place that fits your lifestyle by appreciating the significance of size and optimizing the space that you have. Note that using the space is as important to a great kitchen design as its measurements. A kitchen that is both functional and comfortable to cook in may be created with careful planning and thoughtful design, making cooking a joyful experience.
FAQs
1. How does kitchen size impact functionality?
The size affects the layout, appliance placement, and storage options, influencing overall efficiency.
2. What is the standard size for a small kitchen?
A small kitchen is typically around 70 square feet or less.
3. What are common mistakes when planning kitchen dimensions?
Common mistakes include neglecting the work triangle, insufficient storage, and poor lighting.
